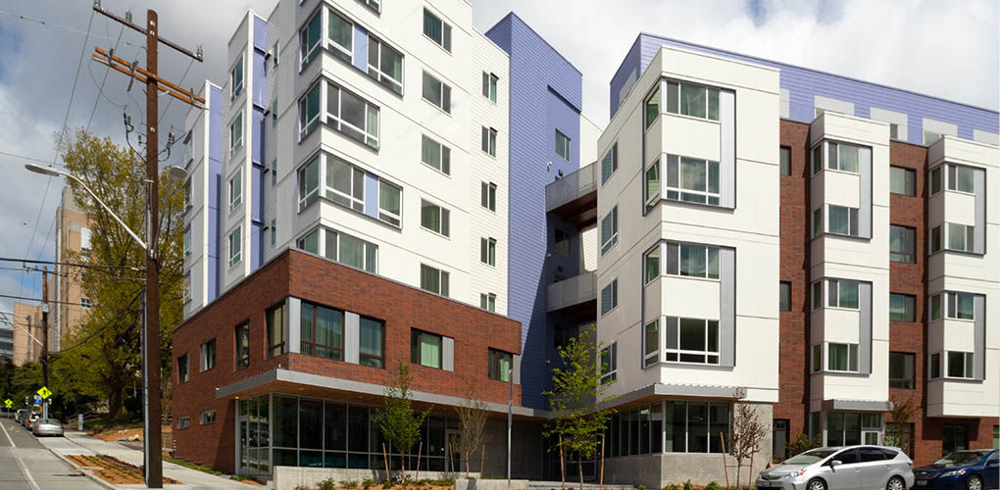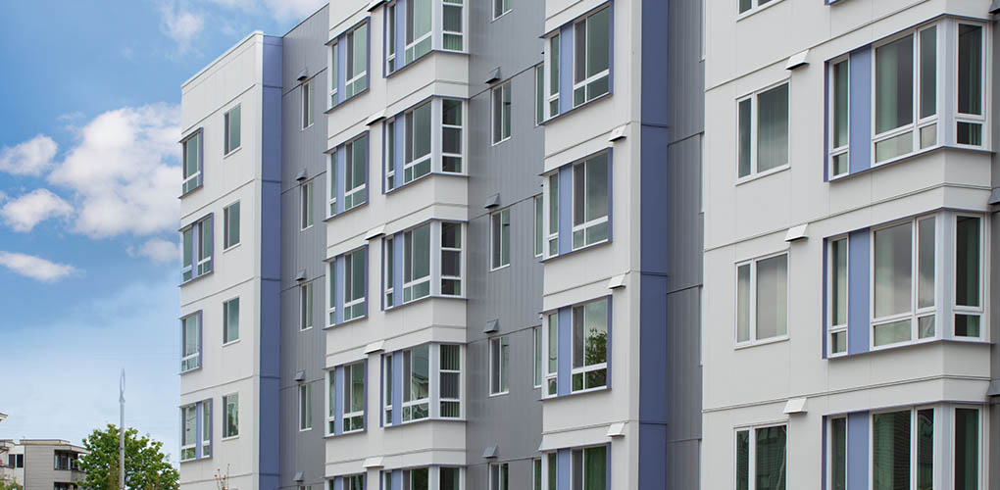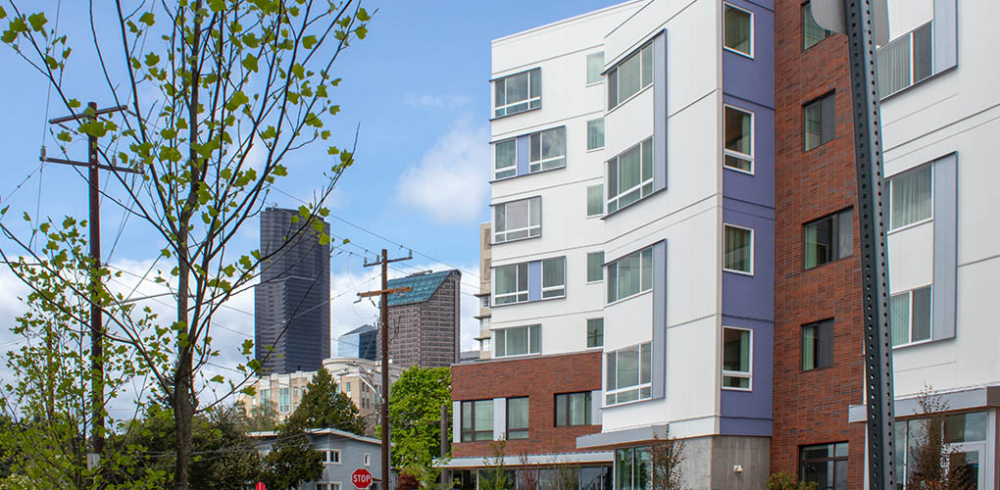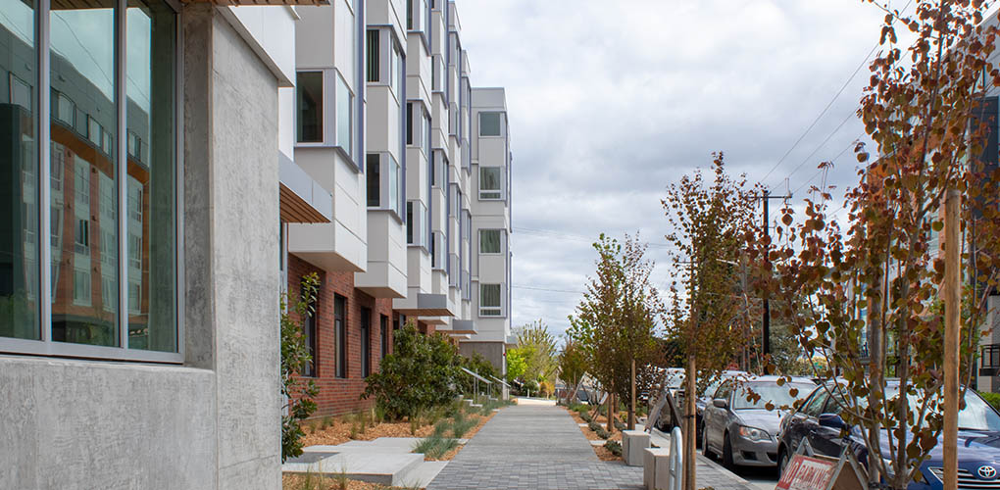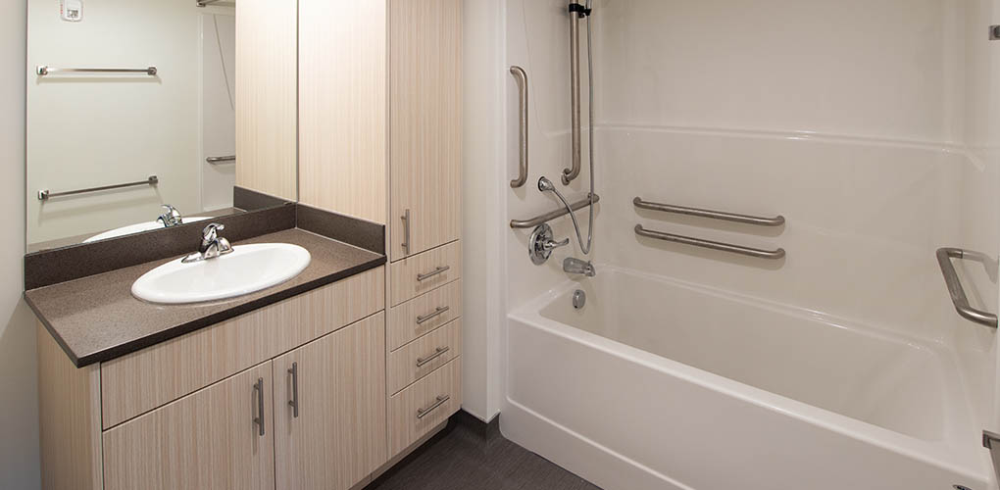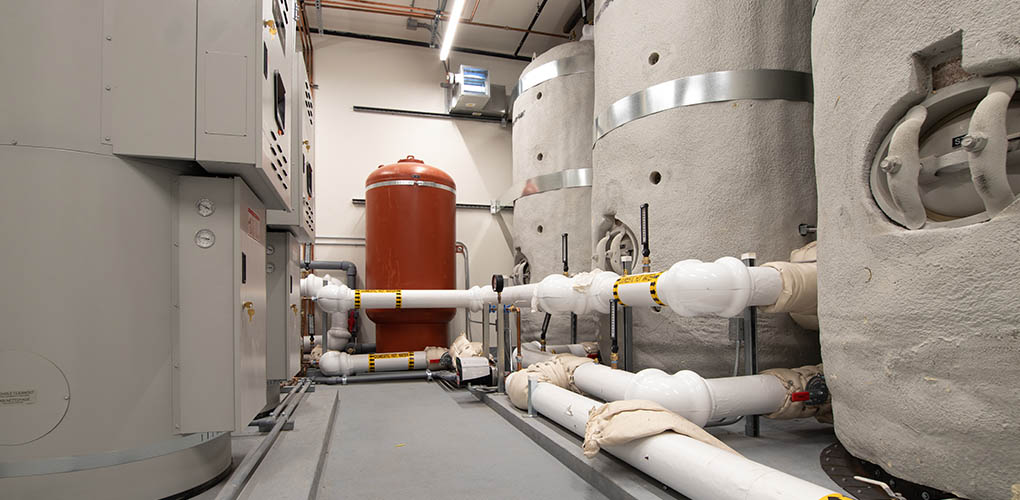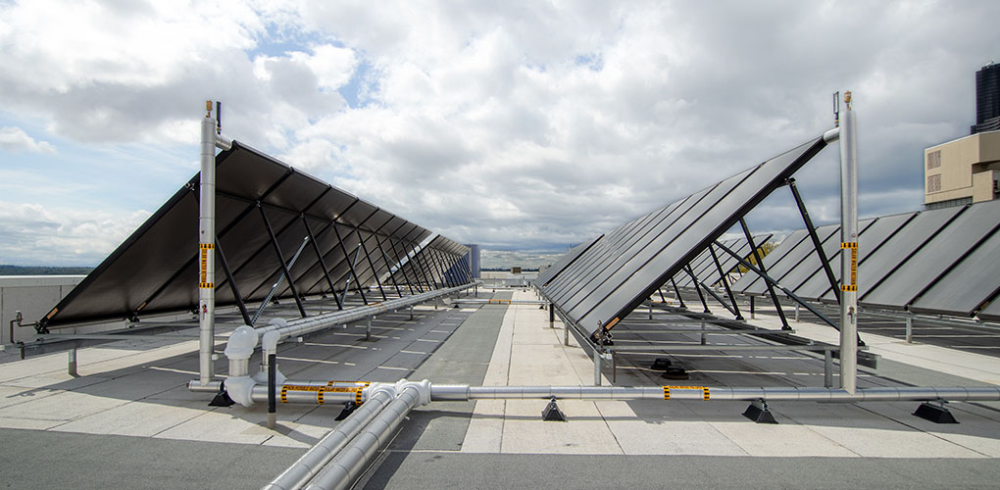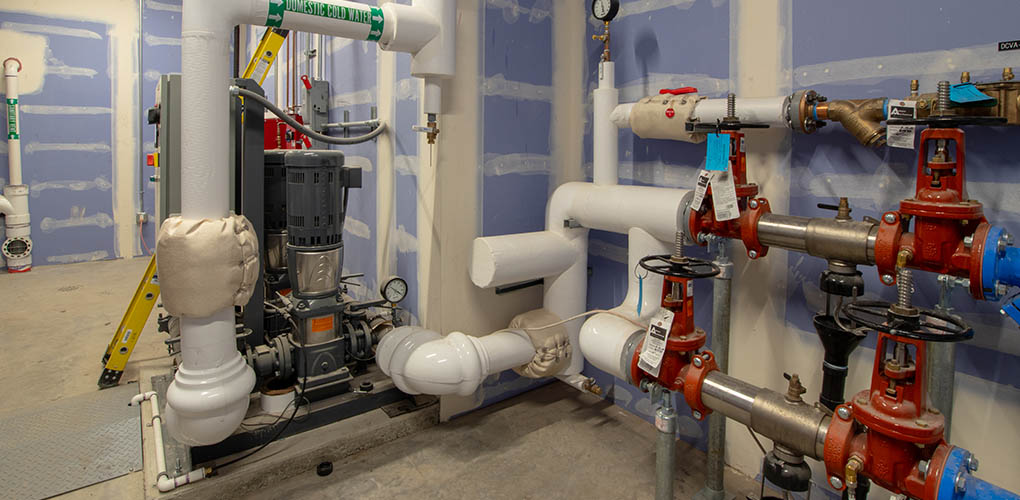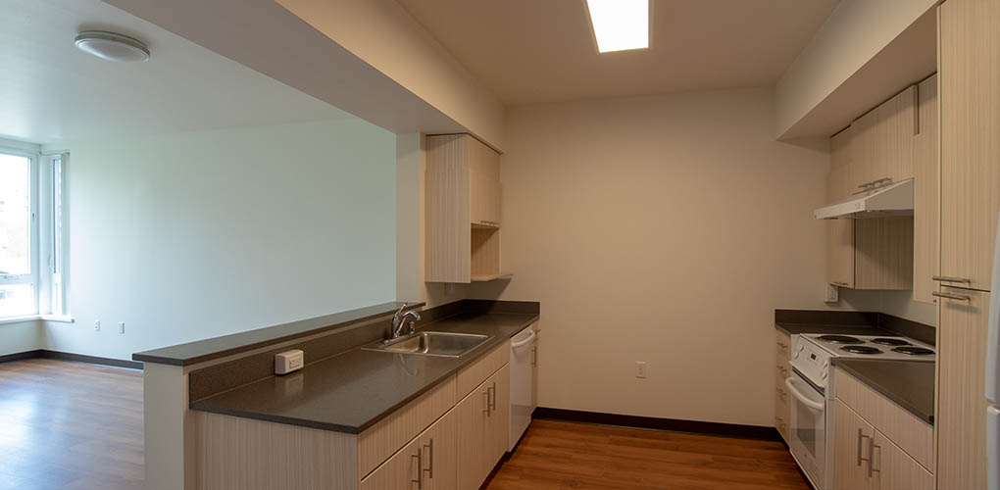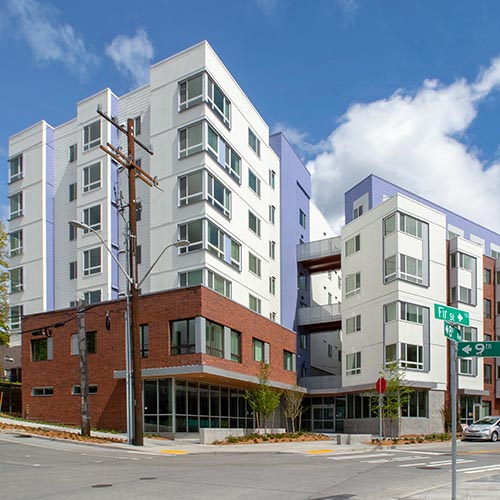

Yesler Terrace Phase III – Red Cedar
Red Cedar is the second of three apartment projects that Auburn has completed as a part of the Yesler Terrace redevelopment for the Seattle Housing Authority (SHA). We performed full-mechanical engineering, design, and installation for the job. The HVAC scope included variable refrigerant flow (VRF) and in-unit energy recover vents (ERVs). In addition to plumbing for 119 residential units, the project included a solar preheat system. We also provided all the piping for the refrigeration and set of significant equipment.
Facts:
- General Contractor: Andersen Construction
- Plumbing
- Mechanical
- New Construction
More About the Project:
Coordination
Based on two previously successful projects with SHA and Andersen Construction, our team was very in-tune with the client’s goals and how we would need to coordinate our work with the wood structure. Conflicts between plumbing, HVAC, and structural members were identified early in the design stage, and we were proactive in addressing issues ahead of time to eliminate coordination in the field and increase productivity on site. Our constructability reviews resulted in saving time on the project.
Exteriors
In coordinating with the general contractor, we gave special consideration to the vent terminations on the outside of the building to develop a solution that would be equally functional and aesthetically appealing. Work upfront was completed to ensure the entire project team was pleased with the selected type of terminations and that framing was properly coordinated for the hood.
Booster Pump and Just-In-Time Deliveries
Red Cedar required a booster pump, which we installed in the water entry room. To accomplish this, the booster pump was transported on a skid, and we hoisted it into the building. We coordinated with our subcontractor on the specific date the booster pump was needed on-site to free up valuable laydown space and eliminate unnecessary equipment movement.

